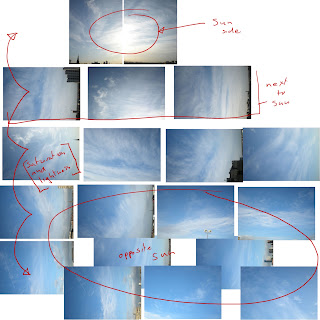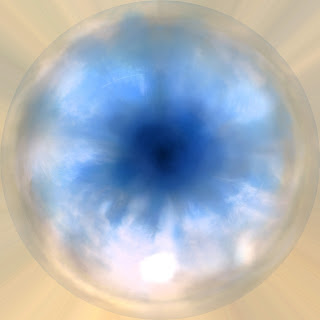
















I was thinking of cool unique aircraft keeping in mind that if i needed reference i could get some.
I found that down in London they had a scale replica of an F-35a Jet soon to replace the harrier for vertical take-off aircraft. Its still in concepting and at the moment i believe there are 3 varients but i was doing the A class.



































